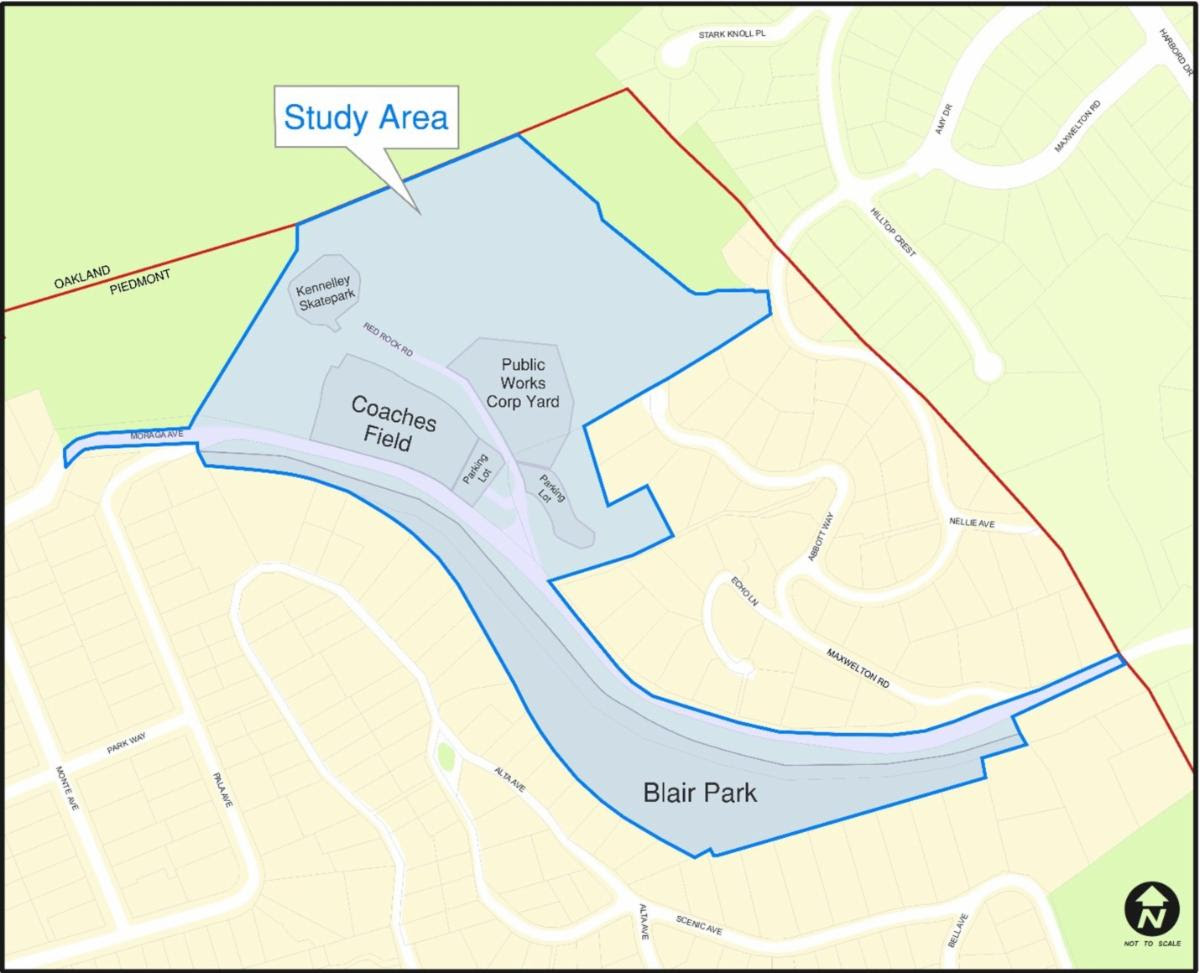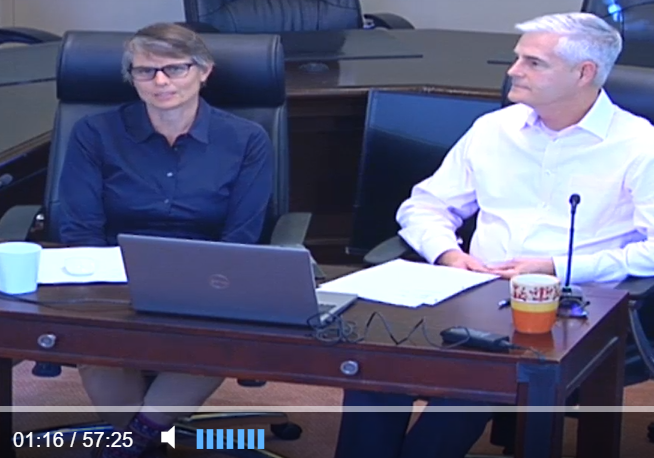OPINION: Housing Element Deserves a Better Defence
The revised Draft Housing Element appears to respond reasonably to nearly all the concerns and suggestions expressed by the State Department of Housing and Community Development (HCD). Responses to HCD’s following concern should, however, be improved.
“…a large portion of the lower‐income RHNA is isolated in three remote areas on the boundaries of the City yet a significant portion of the moderate and above moderate RHNA is located throughout the City. The element should evaluate these patterns and based on the outcomes of this analysis, consider identifying additional sites and add or modify programs to promote housing mobility throughout the City (Not limited to the RHNA)”
I believe Piedmont’s defense of the Moraga Canyon Specific Plan process should be stronger. The revised Element should make clearer that the process will produce a plan for an entirely new neighborhood of 132 housing units, 60 of which will be affordable to low-income families. This new neighborhood will be socio-economically, and likely racially, more diverse than Piedmont as we now know it. It will have its own physical, social, and political identity shaped by policies agreed among Piedmonters in compliance with State requirements. It will be a place where residents benefit from good design, good schools, good public services, and good intentions to build an integrated neighborhood. It can, in short, be everything that HCD and Piedmonters hope to achieve through the general plan process. It must, of necessity, be at the periphery of the community because no other location in Piedmont presents an opportunity to build an entire neighborhood of 132 mixed-cost housing units.As I and others have previously noted, the only threat to realizing this desirable objective arises from the possibility that the neighborhood will, by plan, be internally segregated. The threat arises, ironically, from good intentions. The Council added Blair Park to the Specific Plan area to make possible the rearranging of existing Canyon uses including the city corporation yard.
Given previously studied and documented safety hazards to motorists, bicyclists, and pedestrians accessing Blair Park, moving the corporation yard there (where the original Blair Park plan of the early 20th century assigned it), would allow more space on the safer side of Moraga to realize a socio-economically and physically integrated community. Including Blair in the plan, however, has led some Piedmonters to suggest assigning all 60 low-income units there.
As has been argued before the Council and elsewhere, this scheme would physically, functionally, and socially isolate residents and put them at risk of accidental trauma. Presuming, however, that good land-use planning and decent policy prevail, no residential uses would be allowed in Blair Park and a new, safe, neighborhood of 132 homes, including 60 for low-income families will grow around an enhanced Coaches Field.
HCD’s concern that the revised Element shows no low-income units in central Piedmont appears reasonable given that city staff, city-paid consultants, and a Council-appointed Housing Committee all recommended that the Council locate at least some low-income units there.
Council’s attempt to explain its decision to exclude low-income families from central Piedmont has been muddled at best, leaving observers (apparently including HCD) to infer that organized resident resistance to low-income housing drove the choice.
I urge the Council to correct this inference by further revising the Housing Element to include the following strategy. Keep the current assignment to Grand Avenue of low-income units (other than the 60 intended for Moraga Canyon) in the Element as the “default option.” But, as recommended by the Piedmont Racial Equity Campaign (i.e., PREC), also begin a Central Piedmont Specific Plan process to identify possible locations for at least some of these units. The spirit and intent of the Moraga Canyon Specific Plan process should, in other words, apply to central Piedmont.
As the Moraga Canyon process specifically calls out possible use of public lands and rights-of-way as sites for low-income housing, so should a Central Piedmont Specific Plan. Highland Way, for example, serves essentially as a parking lot. Structures equal to or lower in height and massing to the adjacent church and office building could be built there without denying access to the church or businesses. The Central Piedmont Specific Plan could also coordinate with the Moraga Canyon Plan to ensure that the city has locations for all essential public functions. Indeed, the Piedmont Unified School District could also participate in the planning to ensure its needs for physical space are met as well.
Ralph Catalano, Piedmont Resident





