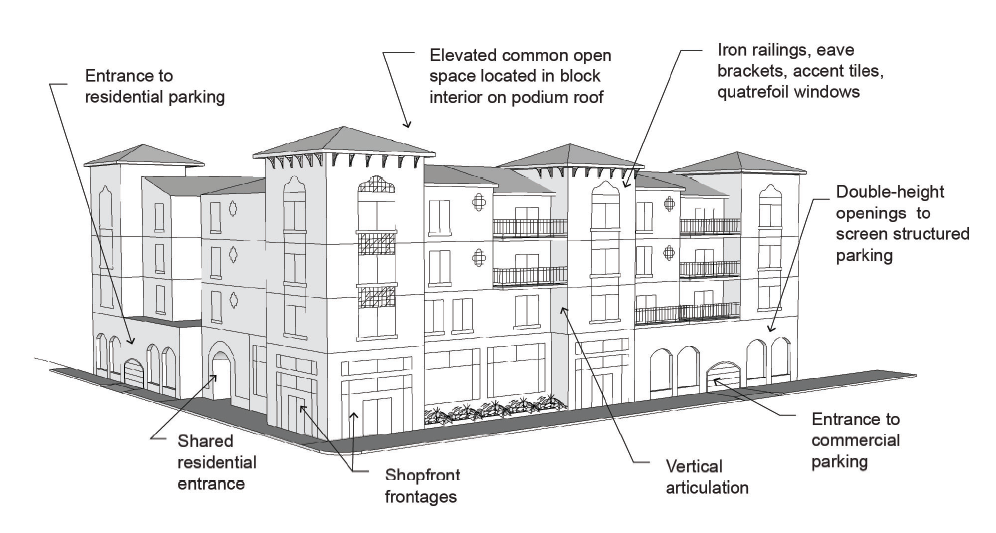|
A public hearing by the Planning Commission is tentatively scheduled for December 2022 or January 2023. Email comments to Piedmontishome@piedmont.ca.gov
The draft MODS document has been developed in compliance with State law to give the community a good deal of predictability in the design of new multifamily and mixed-use development and to enhance the character of Piedmont neighborhoods. The MODS include measures to reduce loss of privacy and other possible impacts on surrounding single-family properties.
Objective design standards are mandated across California by State laws, including SB 35 and others, in effect starting January 1, 2018. They are intended to streamline the review of multifamily housing, which is often a more affordable housing type than others, for both homebuyers and renters.
Piedmont Planning Department
|




Very Mediterranean. Certainly better than the flat facades being built in the Temescal. For perspective, I think Il Piedmonte is 4 stories and the new Whole Foods on Telegraph is 5. I recall there was pushback on this design at the workshop because the articulation would add to building cost.
Didn’t the Governor just sign a law stipulating that multi-family buildings like this one are not required to provide parking (as the text suggest this one does)? Will the programmatic EIR take account of this new law?
I think the bill Garrett refers to about not requiring parking has conditions about proximity to transit hubs. It’s remarkable that Rockridge gets protected with its BART Station and 10 lane freeway, but Piedmont with little transit and no freeway gets HD MFR [High Density Multiple Family Residential]. The original RHNA [Regional Housing Needs Allocation] allocations were seriously flawed.
Just on recall, I think it is buildings within a half mile of major transit lines. I would think the Grand Avenue sites would qualify.
Michael, interesting point re: Rockridge. Oakland’s draft Housing Element was recently rejected by the state. One of their suggestions was to include more housing around Rockridge BART.
https://www.sfchronicle.com/eastbay/article/California-housing-officials-tell-Oakland-to-plan-17476550.php